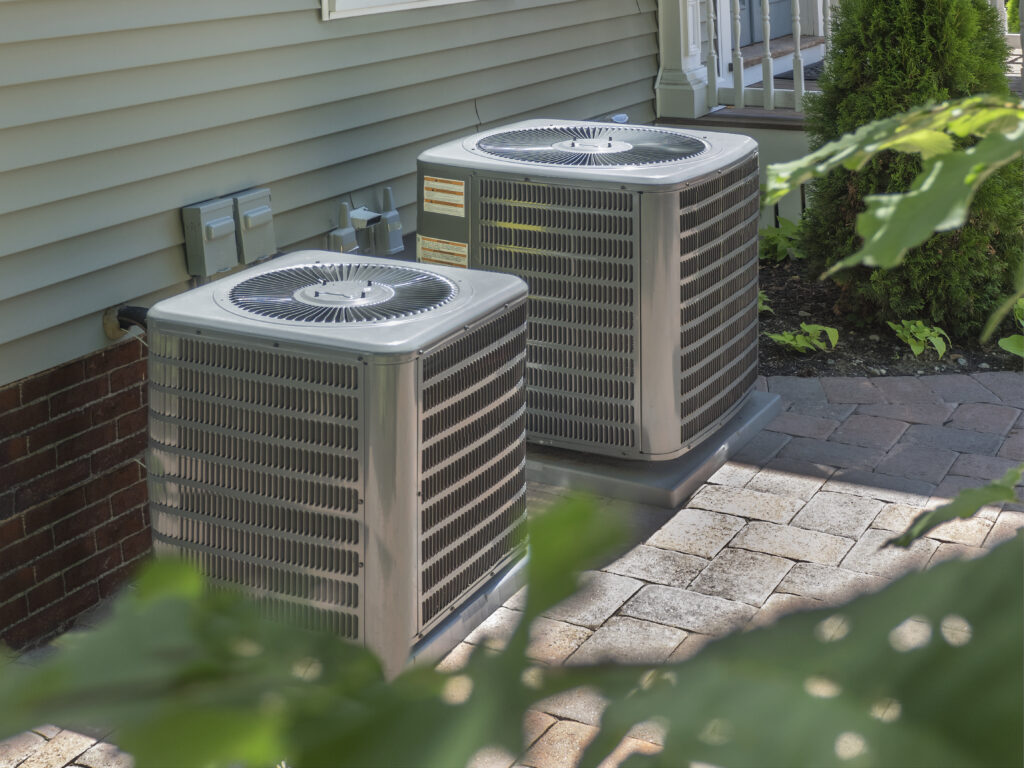Beginner’s Guide: Home Plumbing Anatomy
The Fresh Water System
Hot and cold water are brought into the house using water that’s under pressure. The water enters the house via pipes buried under the ground. The water can come from a private well or from a municipal water company. The pipes are usually 3/4 of an inch to an inch in diameter. They’re made of galvanized steel if they come from the water company or polyethylene if they come from a private source. Very old houses may have copper pipes.
Water that’s supplied by the town or city is metered. The homeowner can find the meter in the basement or crawl space. Before and behind the meter they’ll find the shut off valves. Turning off these valves shuts off water to the whole house. This is important if there’s a leak that can’t be pinpointed. However, every fixture has its own shut off valve to keep the entire system from being shut off while it’s being repaired.
For hot water, cold fresh water enters a water heater, which is also usually found in the basement or crawl space. A water heater can be powered by gas, oil or electricity and heats the water to a certain temperature, usually 120 degrees Fahrenheit. The traditional heater stores hot water, and when it’s drawn off, more cold water comes in to replace it. Some homeowners have what are called tankless water heaters. These suitcase sized heaters can be installed on walls near fixtures and only heat as much water as the user needs at one time.
Fresh water pipes that serve many fixtures are called trunk lines, while pipes that only serve one or two fixtures are branch lines. Trunk lines tend to be larger in diameter than branch lines.
The Waste System
This system largely depends on gravity to take waste away from the house. Pipes that do this are called drains, and their diameter is specified by the local plumbing codes. Every drain in a home must have a trap which allows waste to pass but keeps in enough water to prevent dangerous sewer gases from escaping into the air of the house. The smaller drains that empty the main drain are called branches and the largest vertical drain which extends above the roof and descends into the basement is the soil stack. If it serves a lot of fixtures, including the toilets, it needs to be at least 3 inches in diameter. A large house may have more than one soil stack.
To allow it to drain well, the house’s main drain is installed at an incline at between 1/8 and 1/4 of an inch per foot. The main drain is exposed in a basement or crawl space, but if the house was built on a slab, the drain is buried beneath the slab.
Drains are equipped with clean outs in case they become clogged, and the clean out of the main drain is at least 4 inches in diameter at the place where it leaves the building.
Additions to Plumbing
Additions to the basic plumbing include:
- Tempering valves, which protect users from being scalded by hot water when they use a fixture.
- Hose bibs’ that connect to garden hoses.
- Water softening and purification systems.
- Pumps that bring water up from a private well.
- Sump pumps that remove flood water from basements.
- Septic systems that enclose and treat waste.







